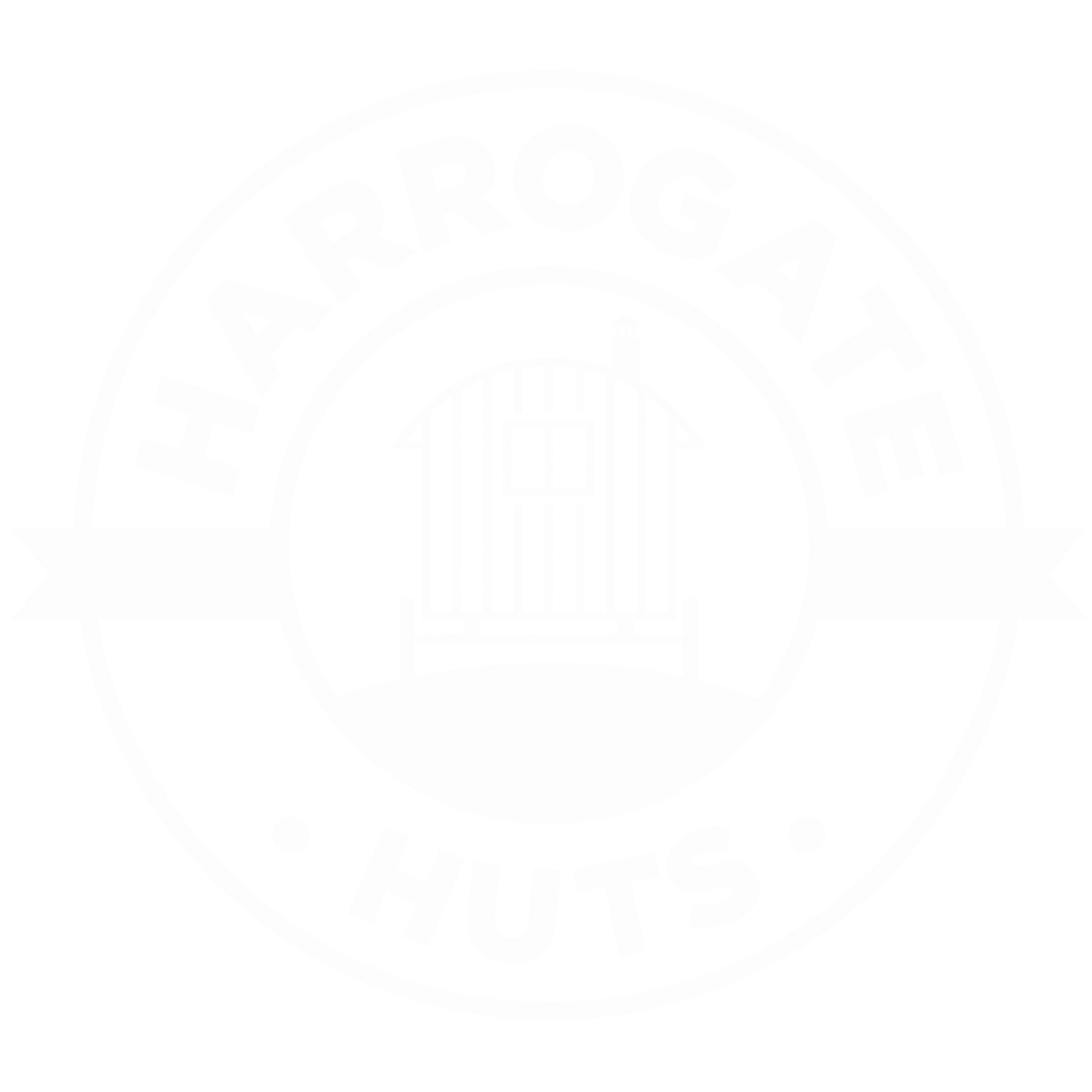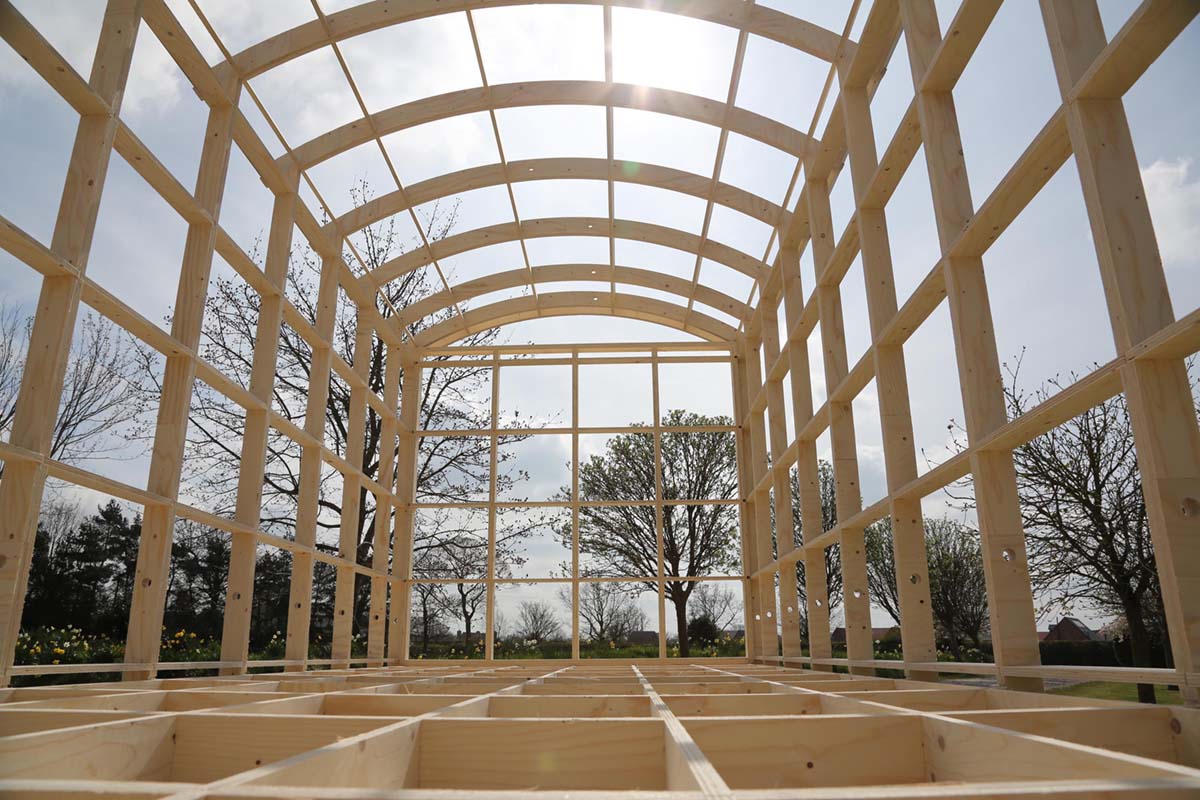It all starts with a frame…
Our Shepherd Hut Frame can be put together quickly and easily. With two people, the whole frame can be assembled in under two hours… plus a few minutes spare for a tea break!
Here’s our guide to the frame pieces you’ll receive, and how they go together… in order of appearance in our video!
(Remember, the quantity of each piece received will depend on the frame-size you order.)
8-12 Hut profile pieces. These are the largest pieces in the kit, essentially forming the cross section of the hut itself (roof beams, wall and floor beams).
Multiple 60cm spacers. These 60cm lengths of spruce plywood slot into the relevant gaps in the profile pieces. They’ll need to be firmly secured into place using wood glue and a rubber mallet (as seen in the first 60 seconds of our video).
2x Pre-assembled end walls. These are pre-assembled grid-structures, with square spaces of approximately 50cm x 50cm. These each need to be attached to the two opposite end profile pieces, using 50-60mm screws.
2x Roof-profile overhang pieces. These are 2.4m long, curved pieces – in the same shape as the roof’s curve. These pieces attach to the ends of the frame, each using the 4x shorter spacers that are included in the kit.
6-12 Roof-edge pieces. These are 1.2m long, straight pieces, that attach along the sides of the frame, joining together to unite the two roof-profile overhang pieces at either end of the frame.(These can be seen being screwed in to place at 1.15 in our video).
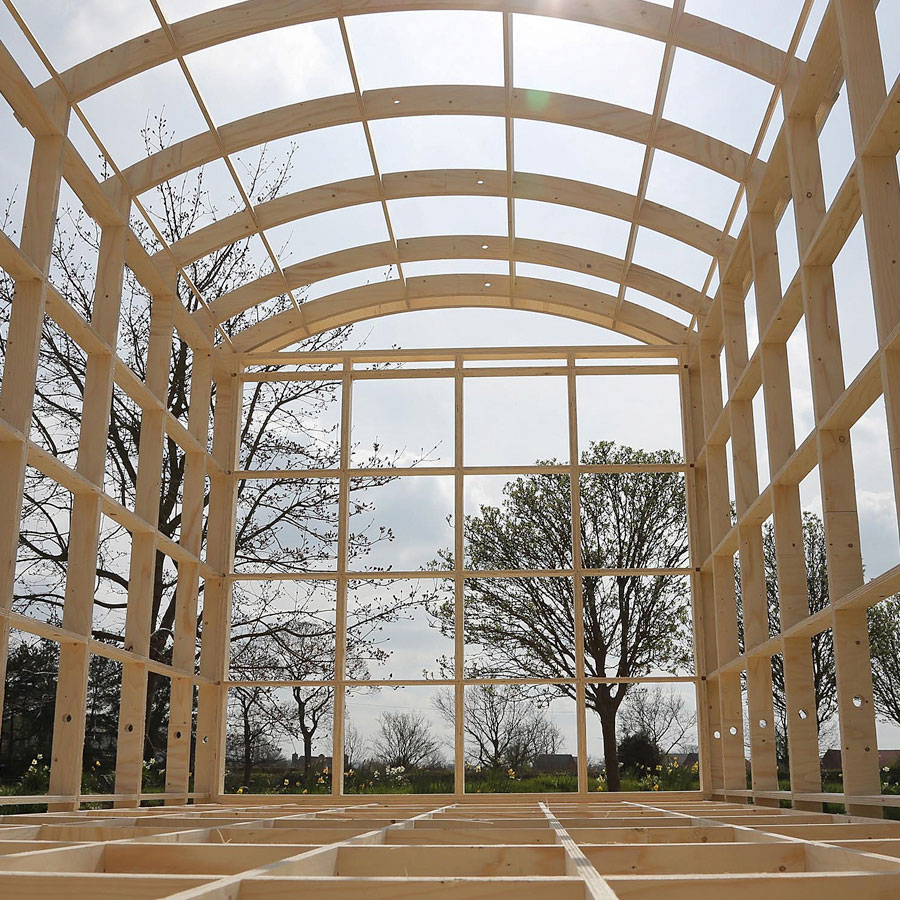
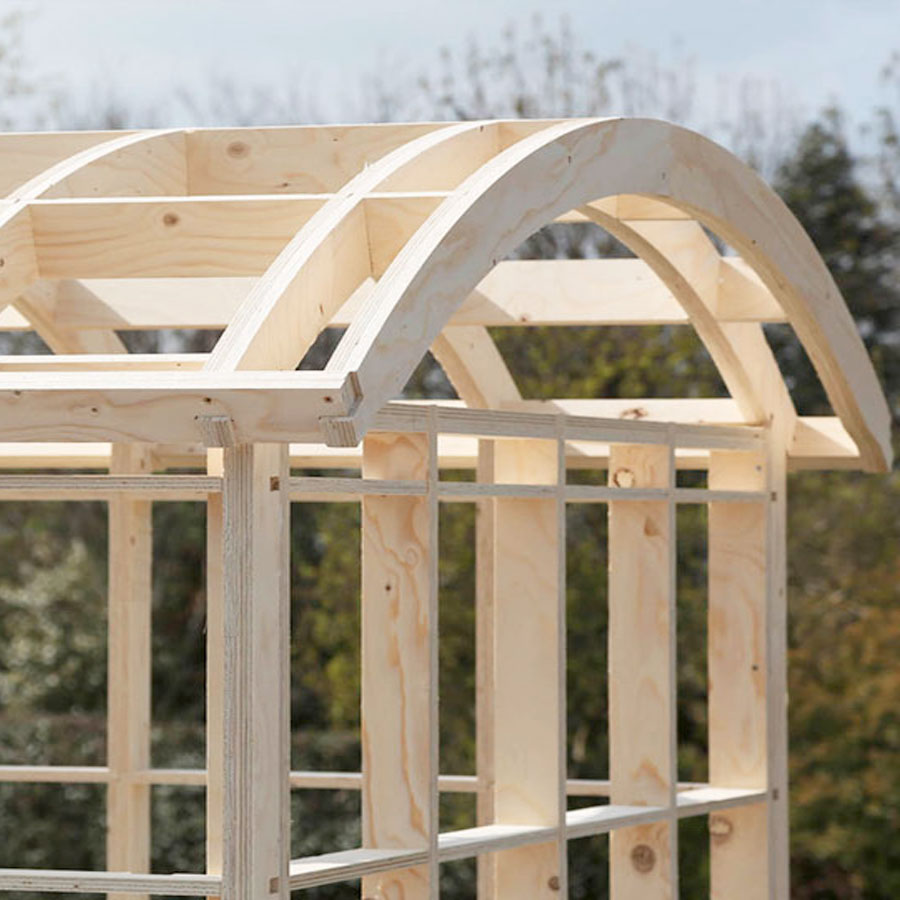
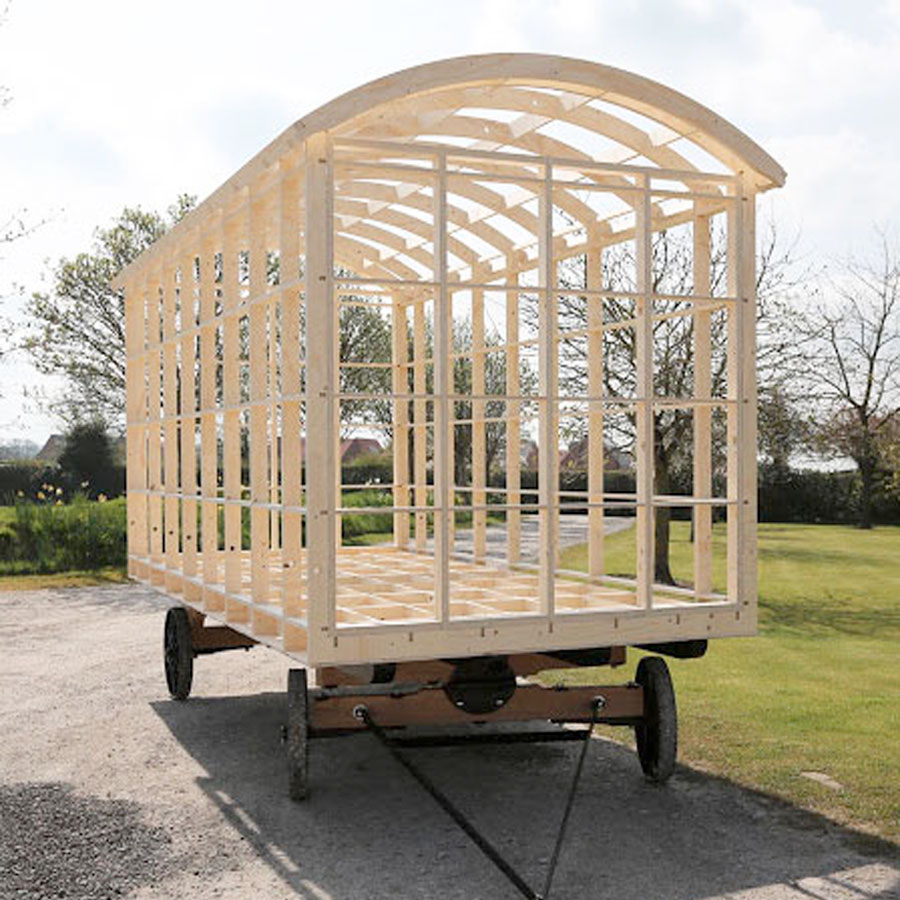
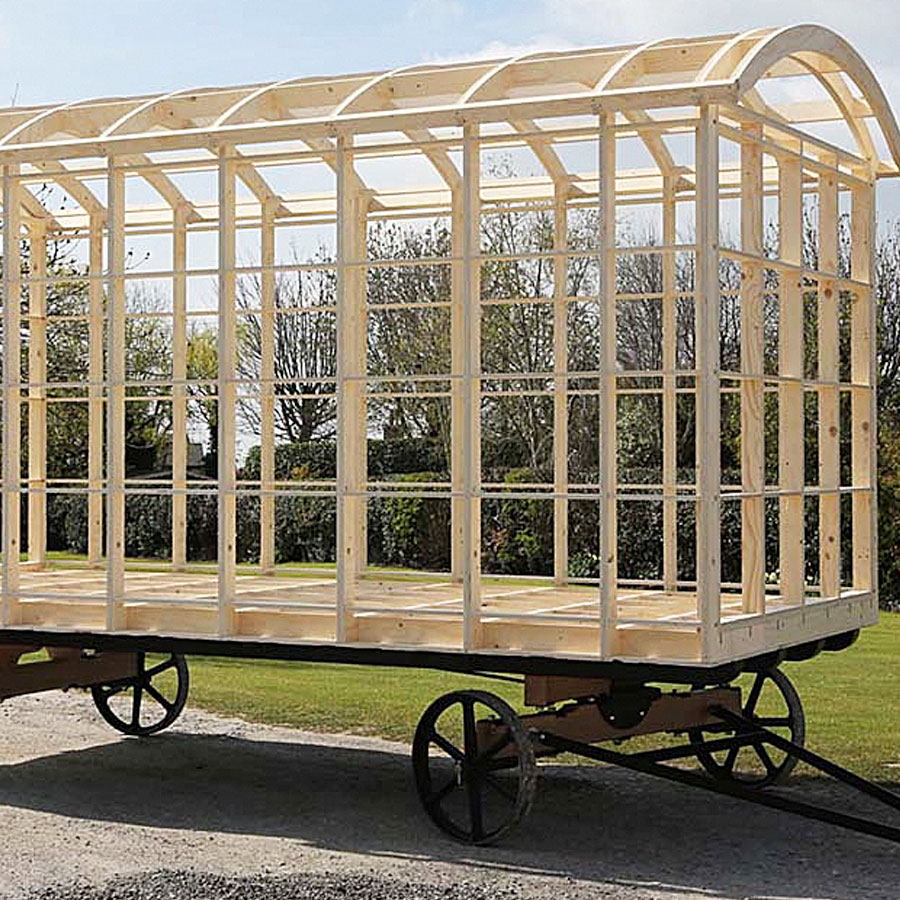
A few key points…
- If you’re going to put your Shepherd Hut on a chassis, it is best to build it off the chassis and then lift it on there afterwards; lifting the frame will require 4 or 5 people.
- We’d recommend fixing 18mm OSB board to the underside of the frame’s floor. This can be sourced from any good timber yard.
- Our frame has an 80mm insulation cavity at the walls, and a 100mm cavity at the roof and floor.
- The profile pieces have three pre-drilled holes running along the sides and the top allowing you to run electric cables etc through the cavity.
- Our frames fit perfectly with all of our joinery products (doors, windows etc.), all you’ll need to do is take out the relevant vertical sections.
- Our frame is very easy to build, but once you’ve done it you will definitely have earned your cup of tea!
