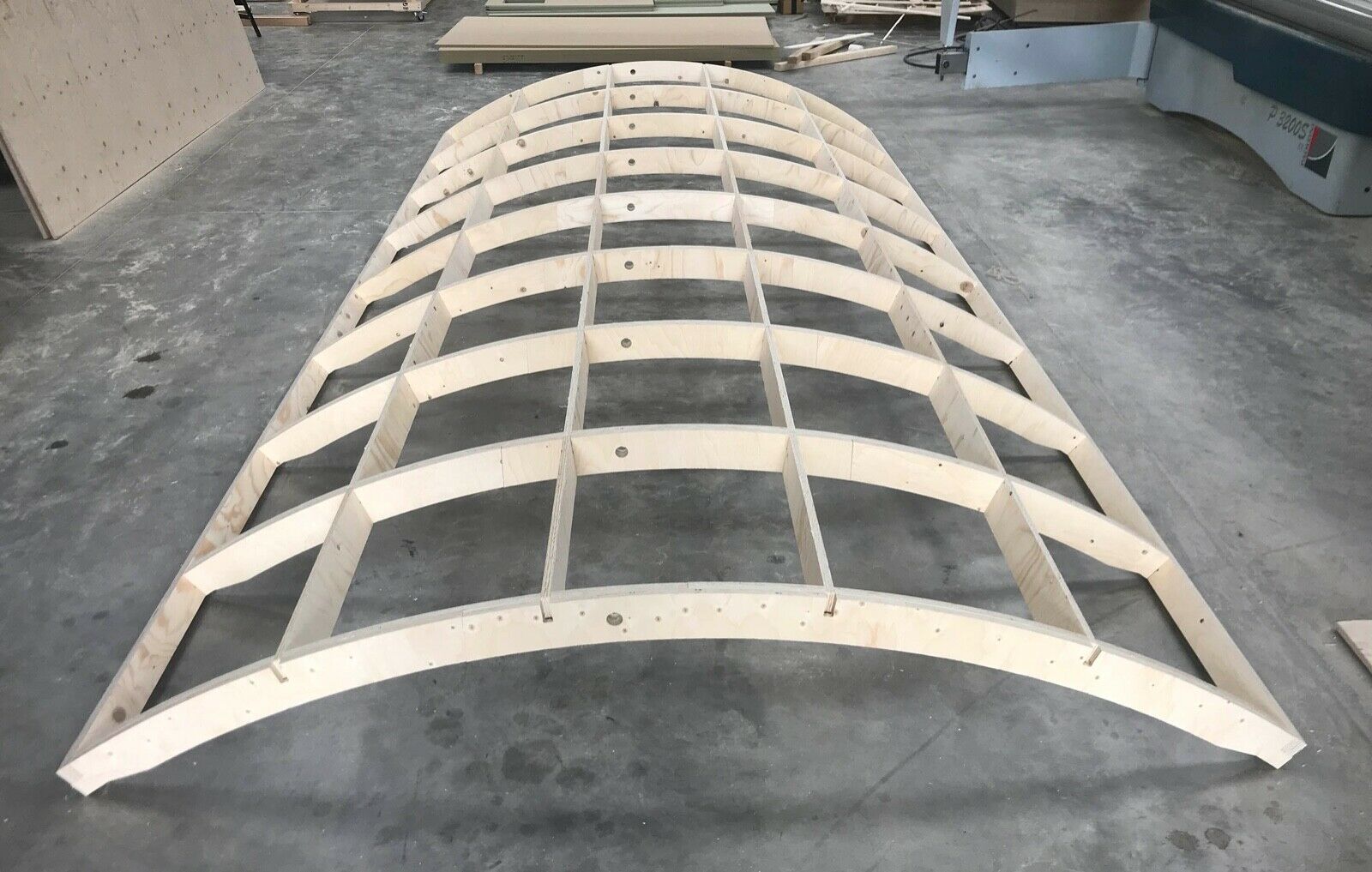XL Sizes and Floor Plans
Our XL shepherd hut frame kits vary in size, allowing you to build your hut to your own specification… whether it’s a garden room, garden office or glamping hut!
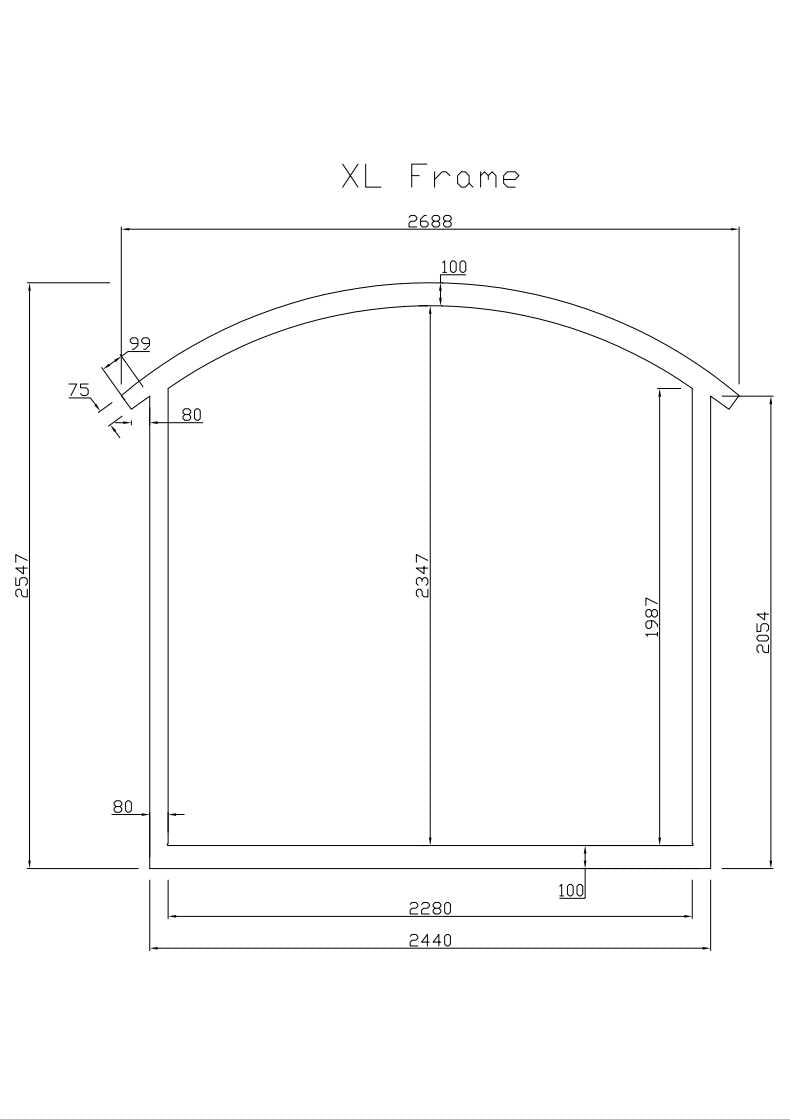
XL Width Frame
Every shepherds hut by Harrogate Huts is built on a strong and reliable frame, designed for maximum space whilst keeping the traditional shepherds hut design. The diagram shows the shepherd hut width dimensions for our XL frame.
Frame Dimensions
- Overall Width (External): 2688mm (2.69m)
- Overall Height (External, sides): 2547mm (2.55m)
- Internal Standing Height (Centre): 2347mm (2.35m)
- Internal Height at Sides: 1987mm (1.99m)
- Base Width (External): 2440mm (2.44m)
- Base Width (Internal): 2280mm (2.28m)
The shape of the XL frame provides extra full-height standing room through the center, including a gentle curve to the side walls, keeping that traditional shepherd's hut feel.
Harrogate Huts
XL Shepherd Hut Frame (2440mm Wide)




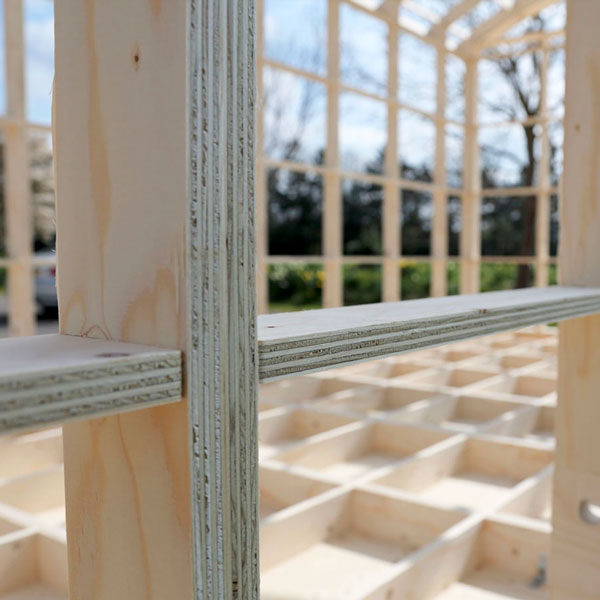
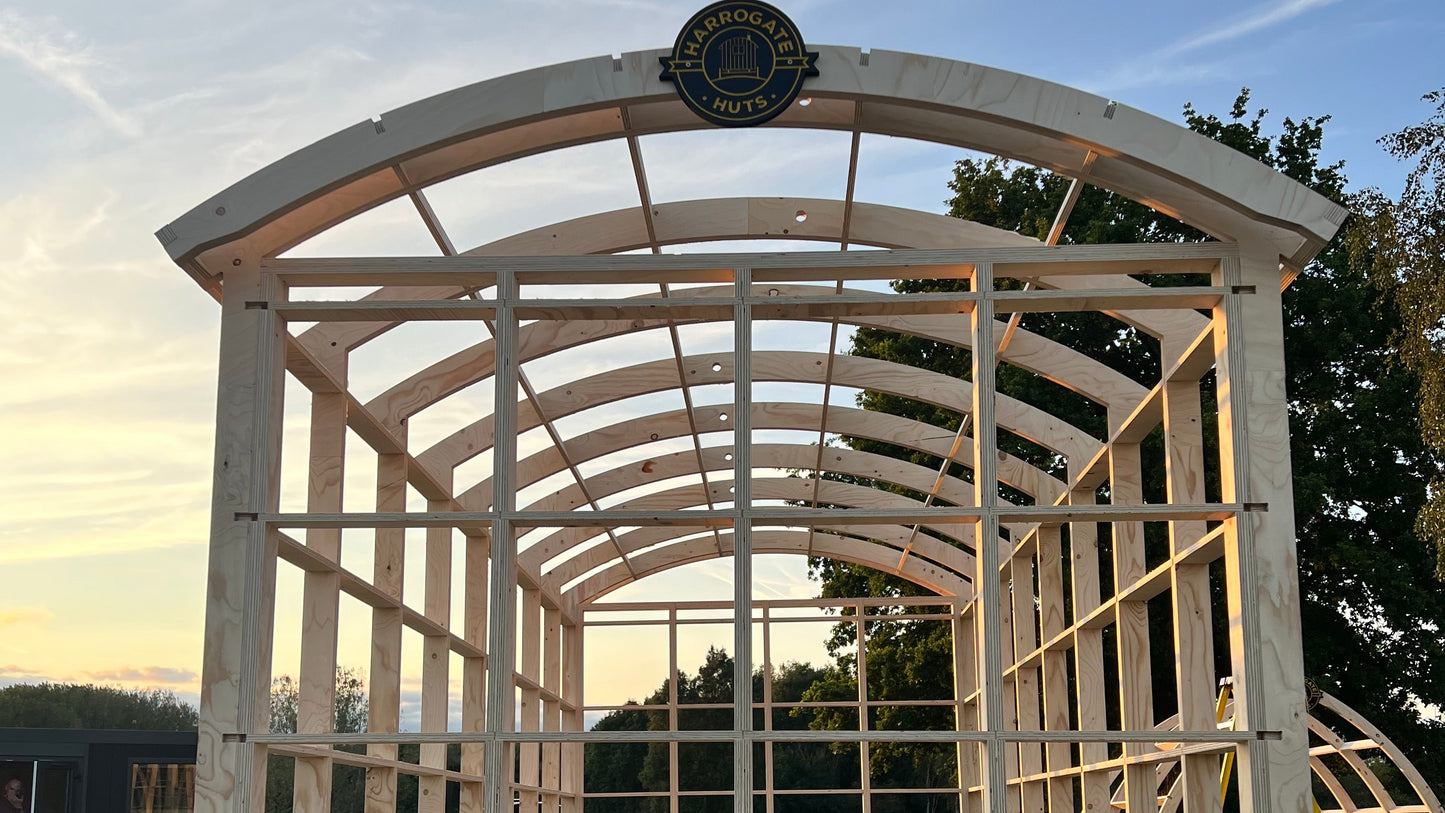
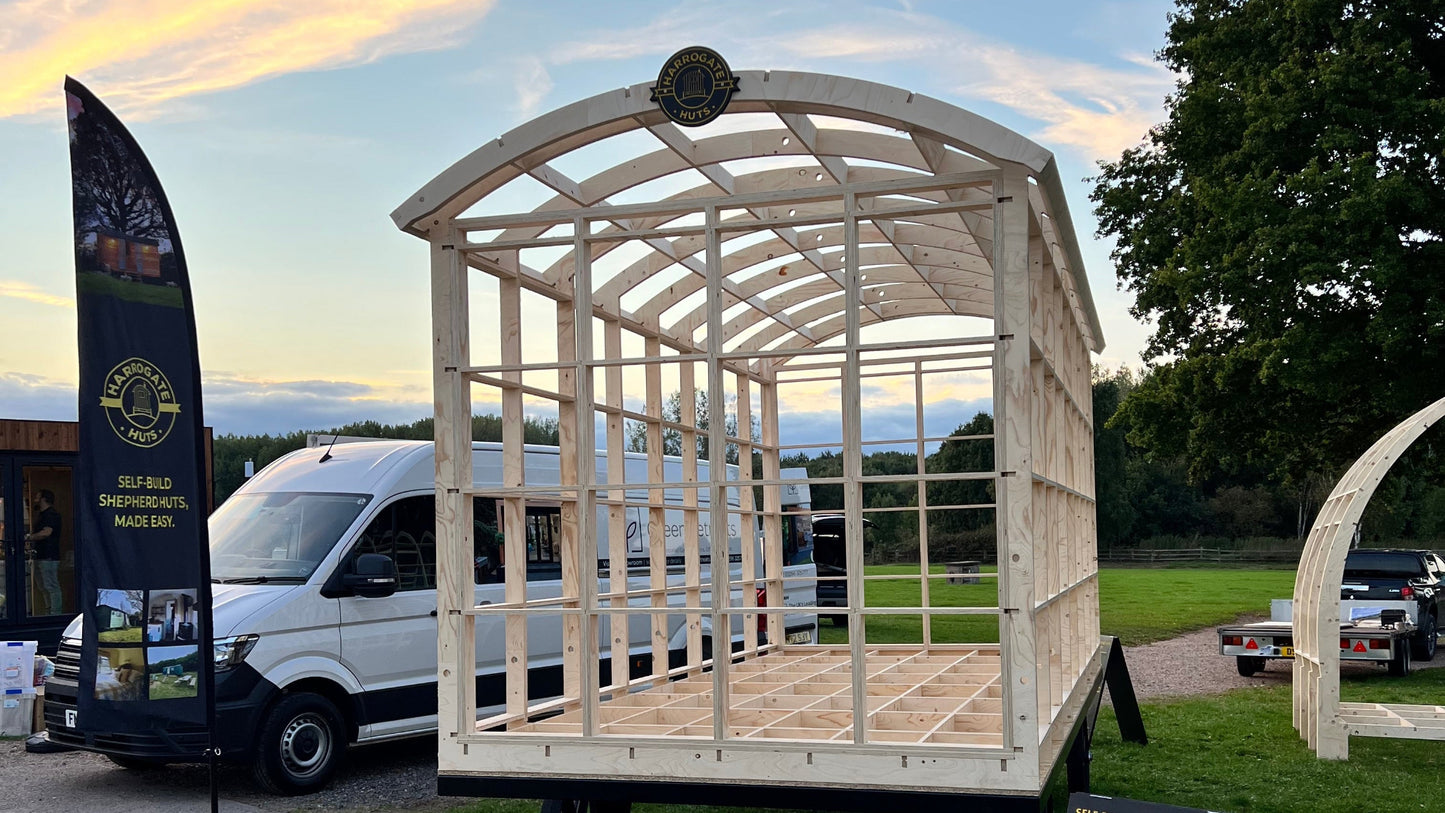
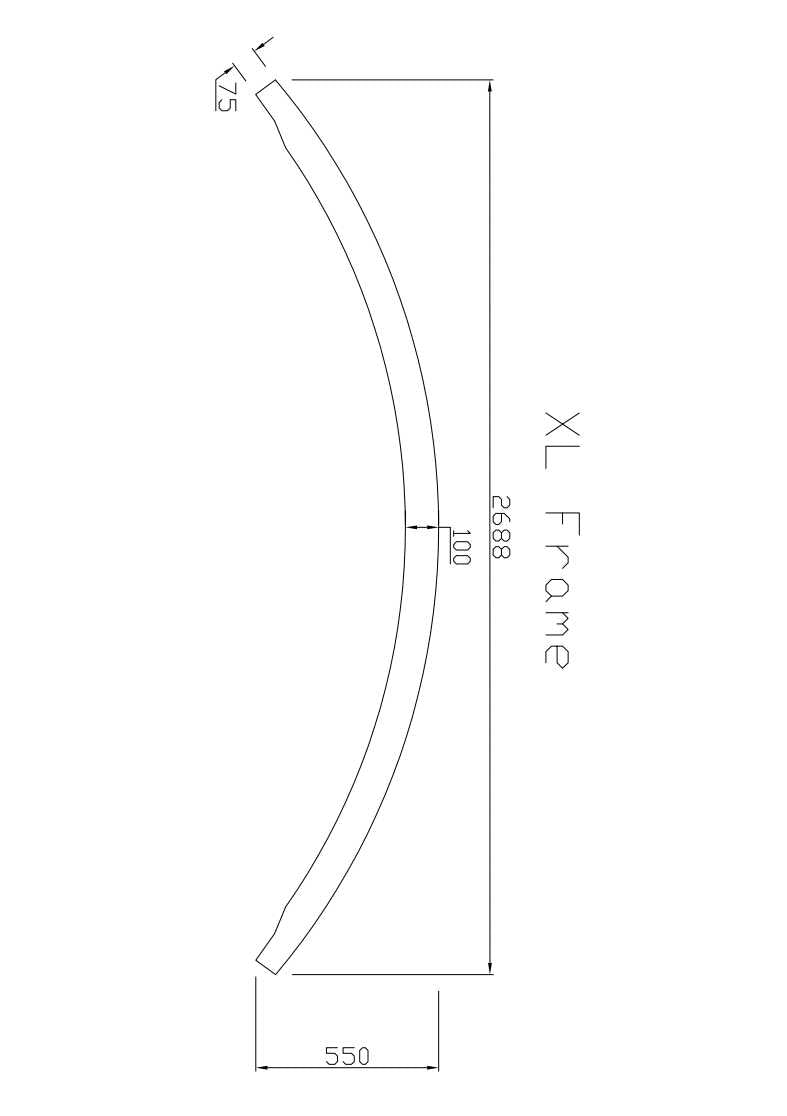
XL Width Roof Frame
For reference along side your XL width frame dimensions, we have the roof dimensions used across our XL huts. The measurements give an idea into the classic curved roofline that accompany our huts.
Roof Profile
- Span Width: 2688mm
- Roof Arch Rise (Centre): 550mm
- Roof Beam Thickness: 100mm
- Frame Depth: 75mm
The curved roofline adds strength and weather resistance all year round, whilst providing the traditional shepherds hut appearance.
Harrogate Huts
XL Shepherd Hut Roof Frame Kit (2.44m Width)
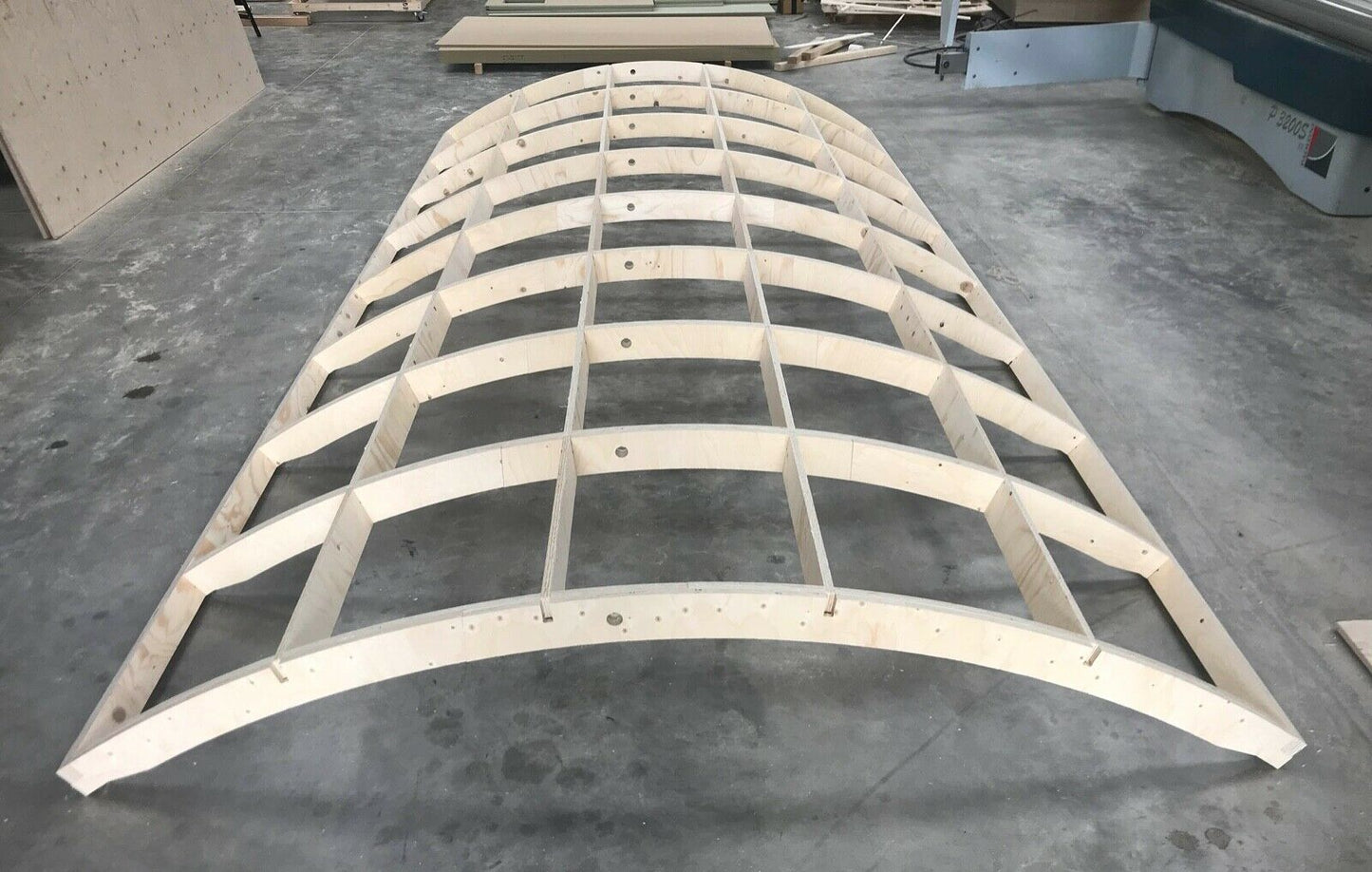
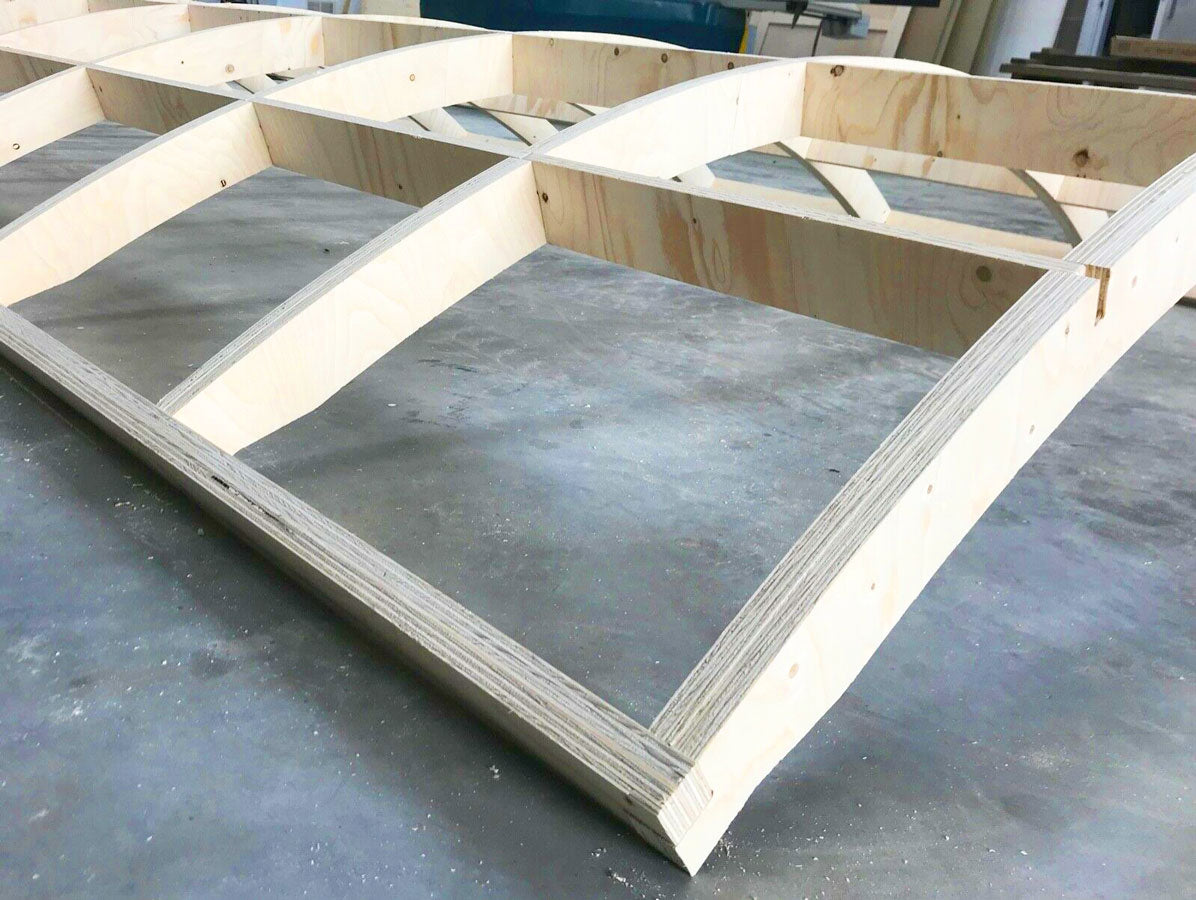
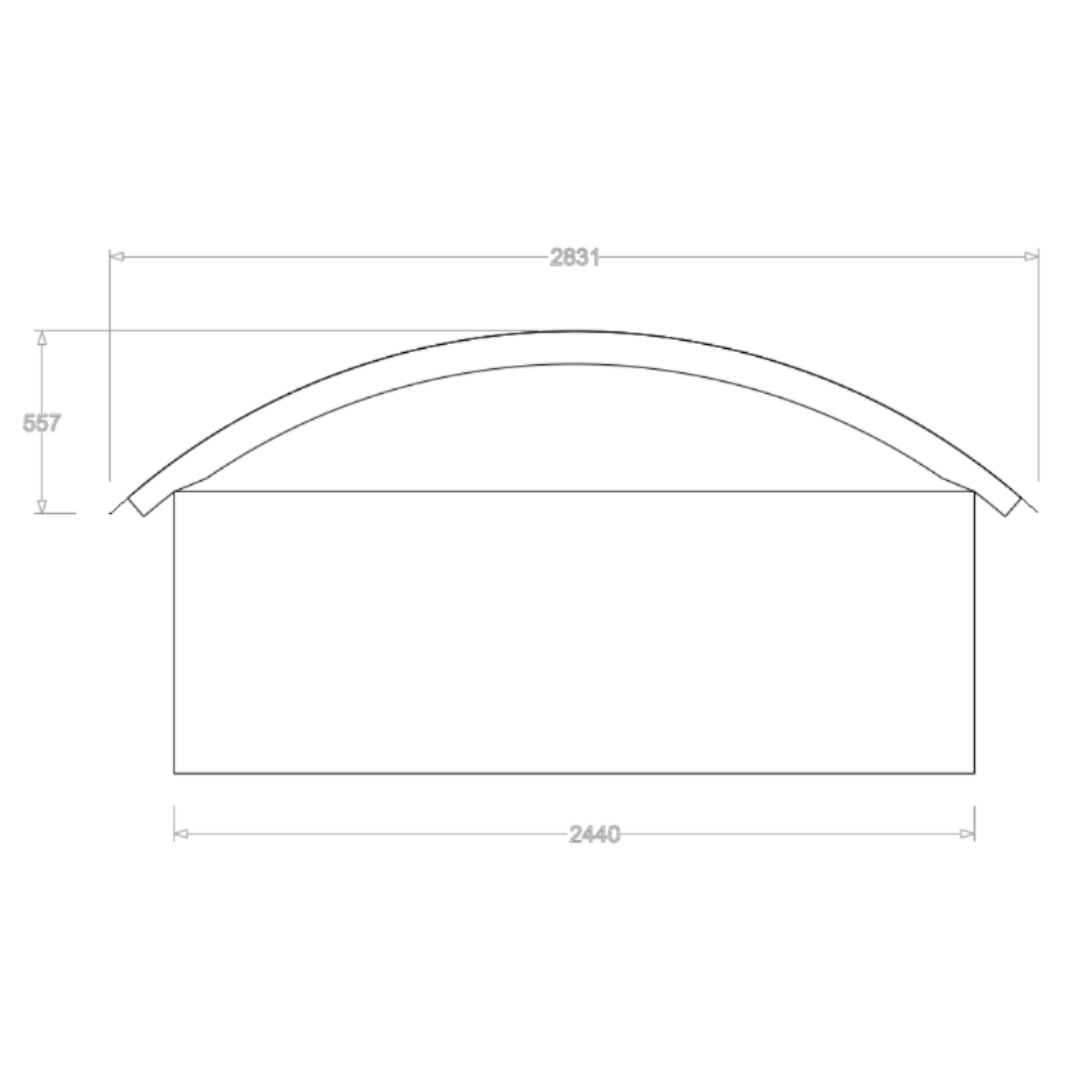
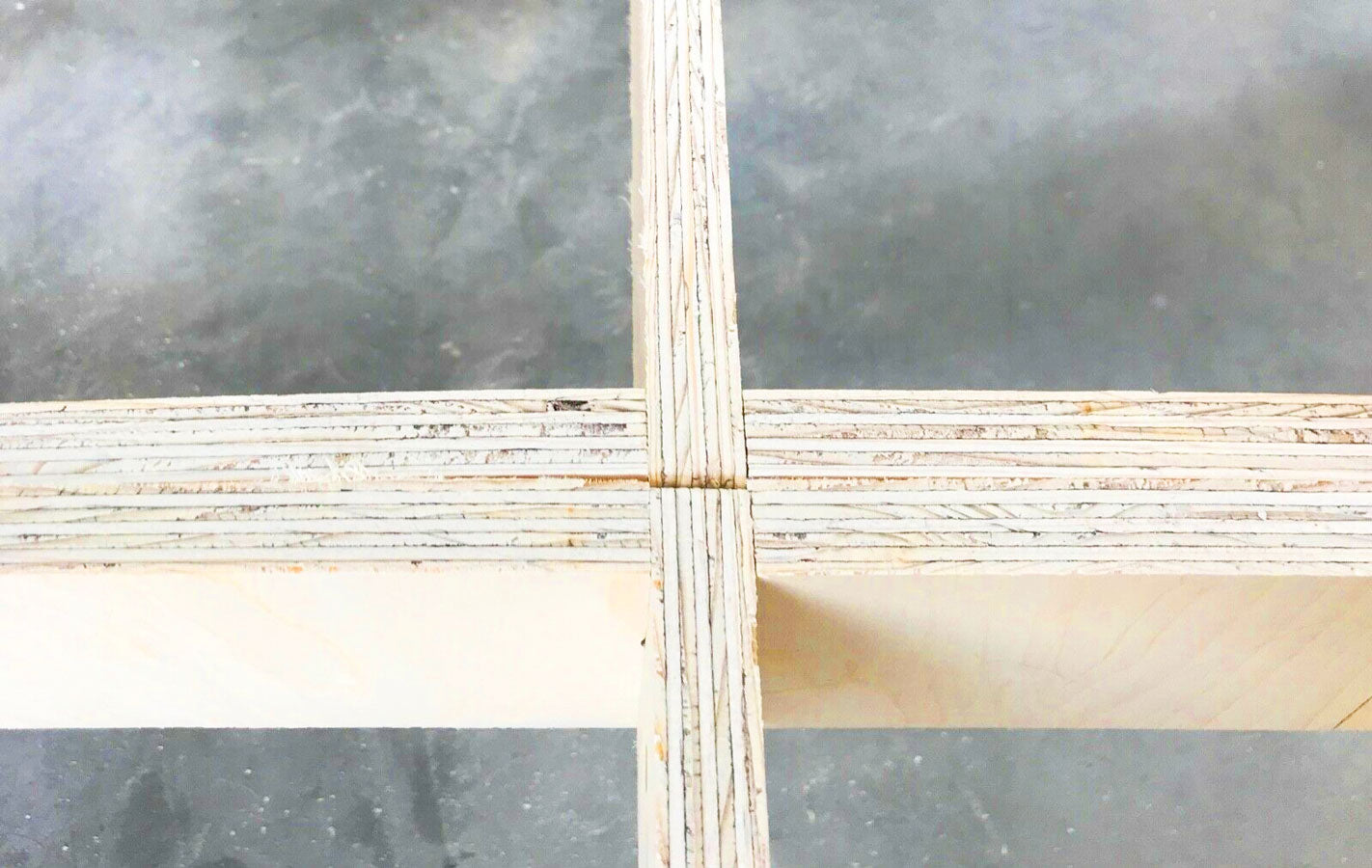
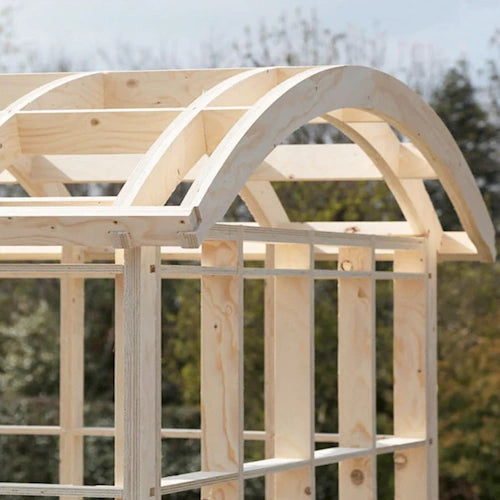
Frame Sizes
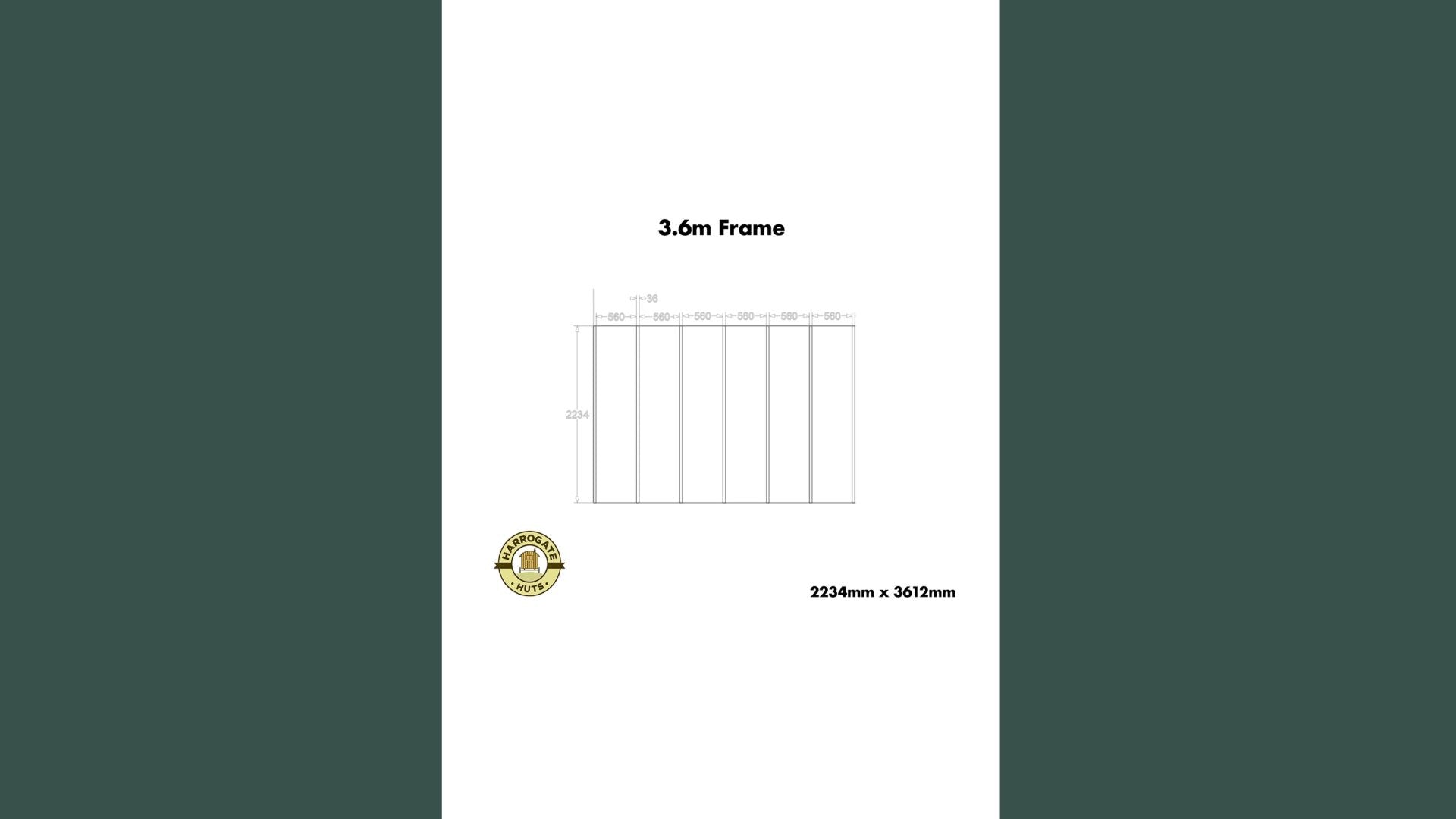
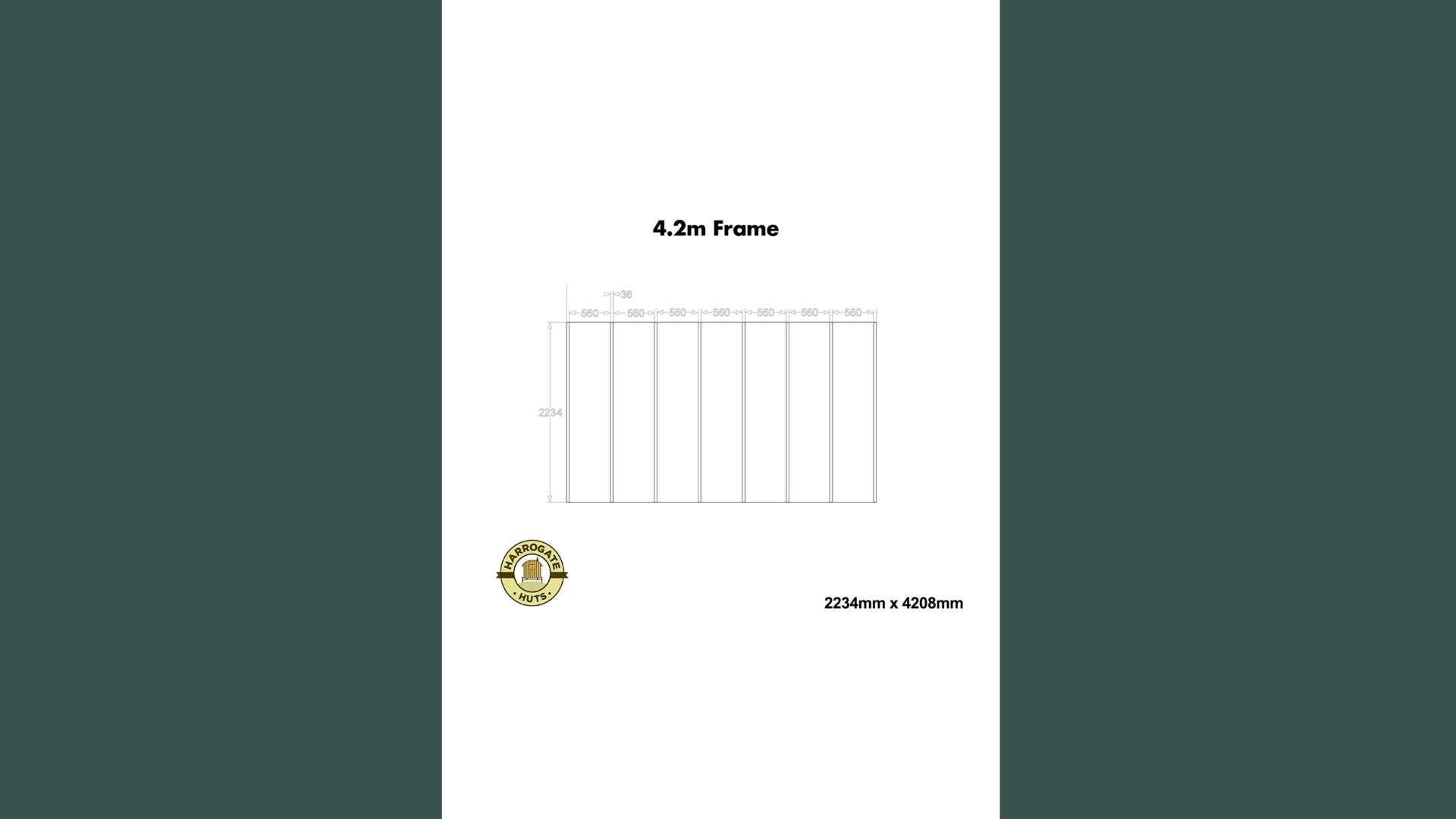
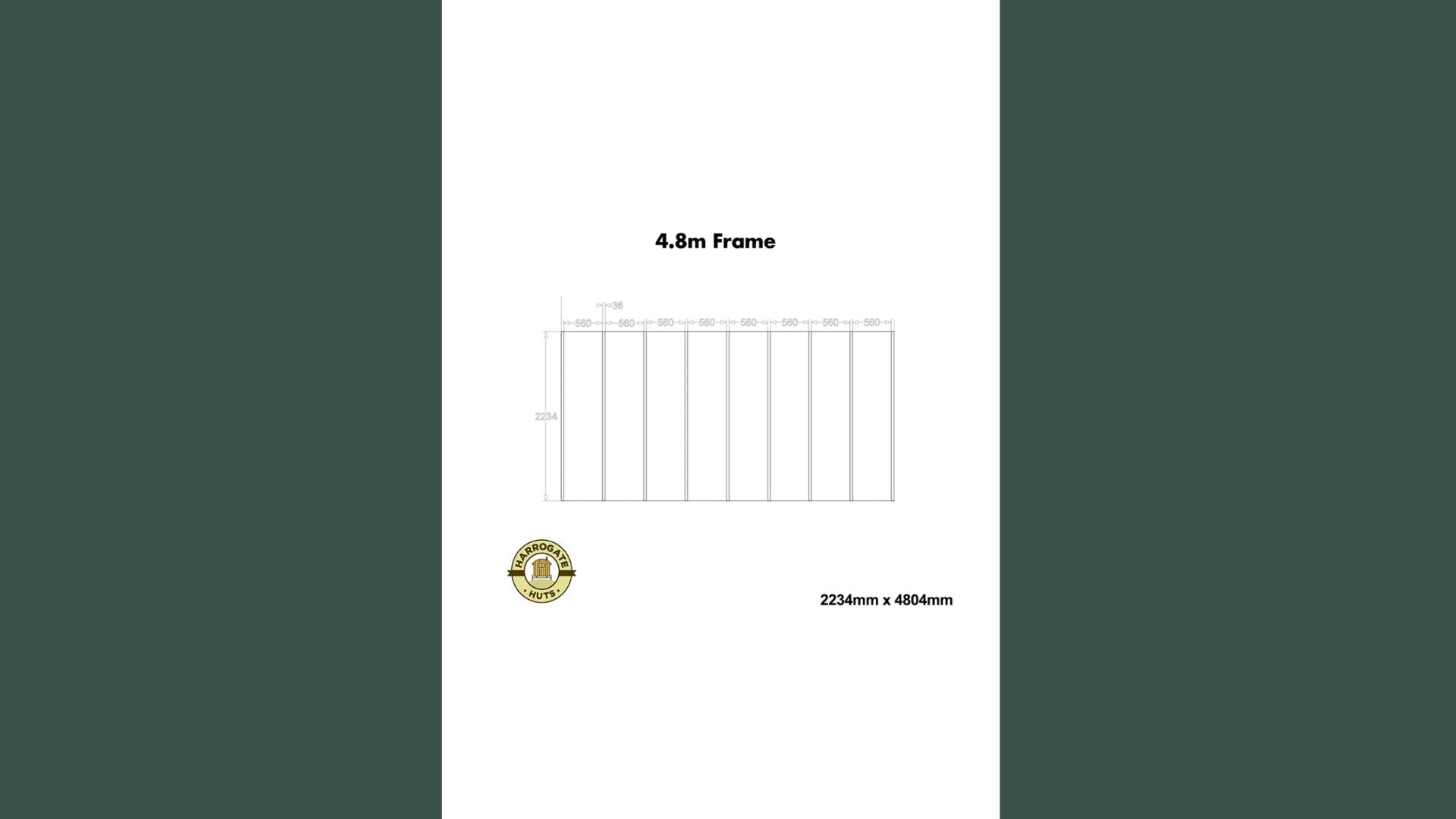
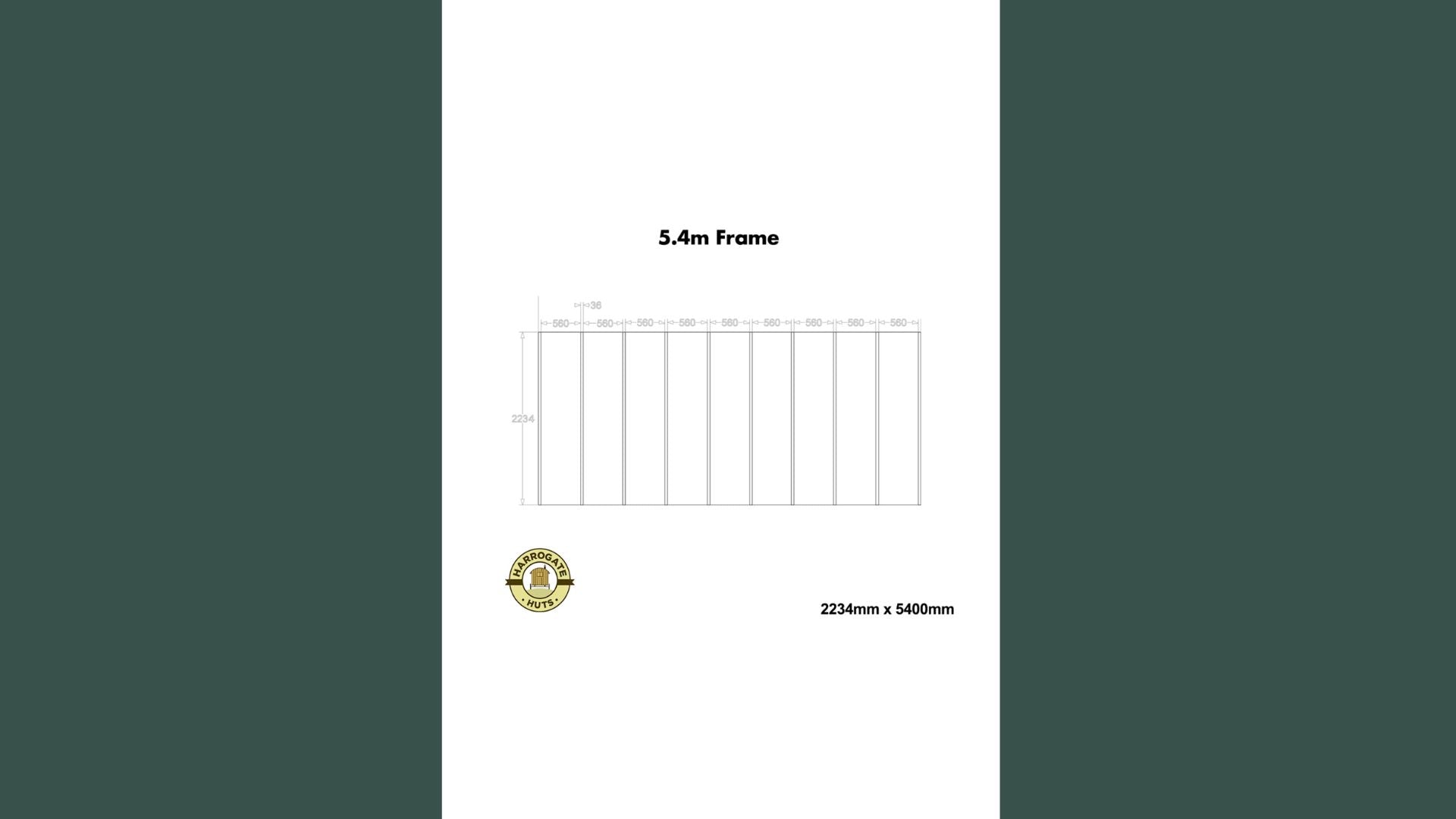
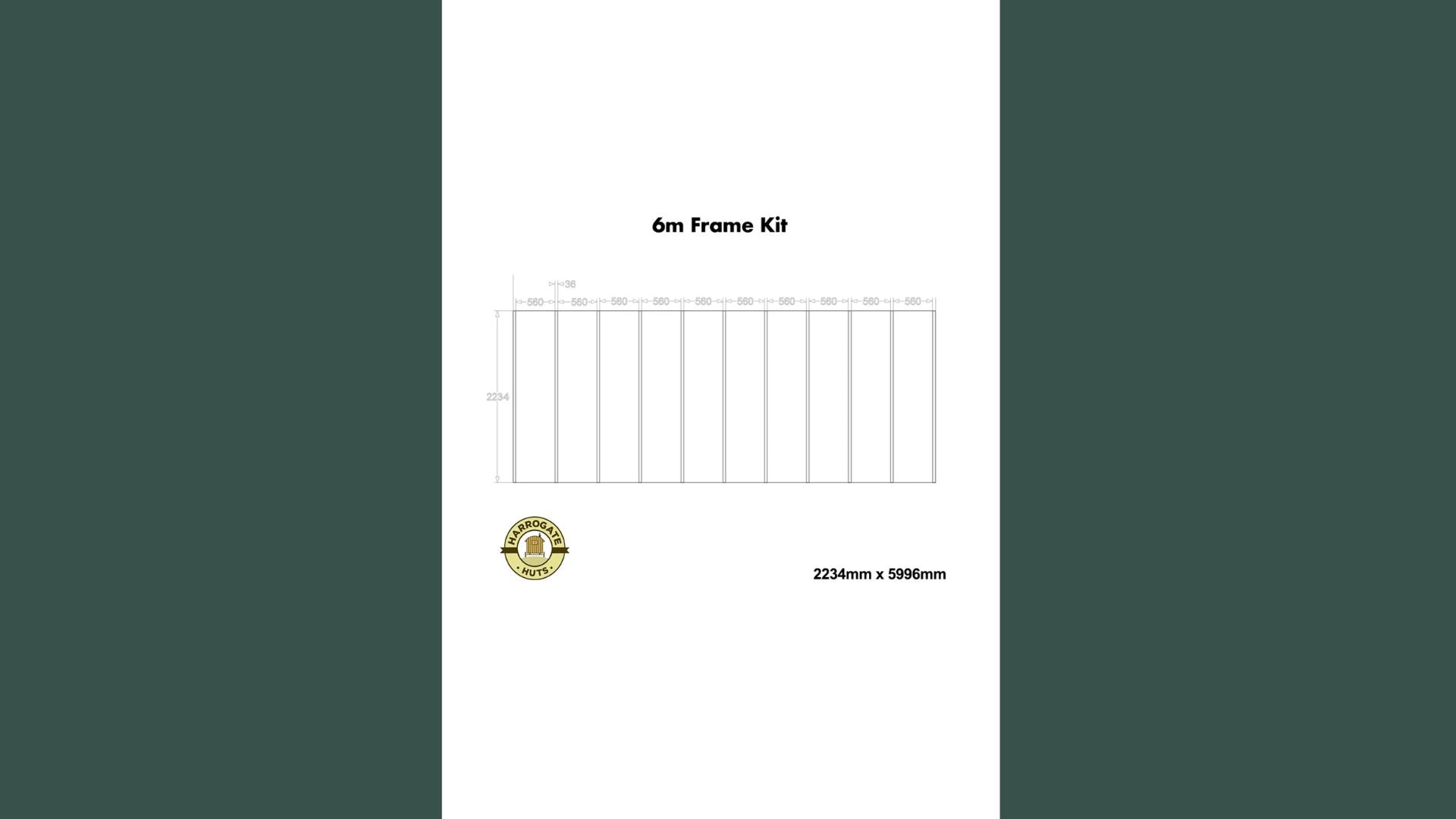
Floor Plans
Here are a few floor plans to give you an idea of how you can use the space within our 4.2m, 4.8m and 5.4m shepherd hut frames.
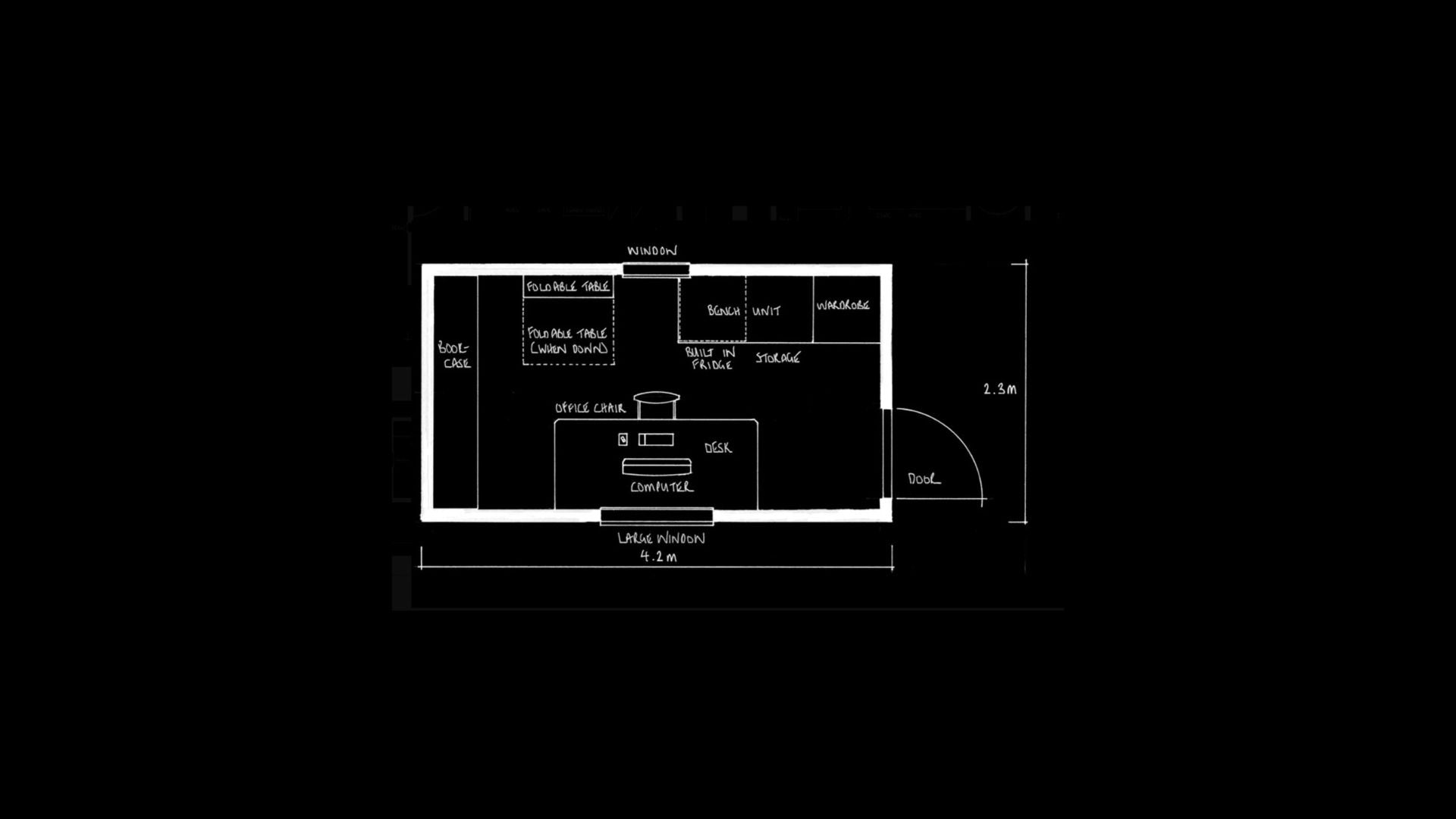
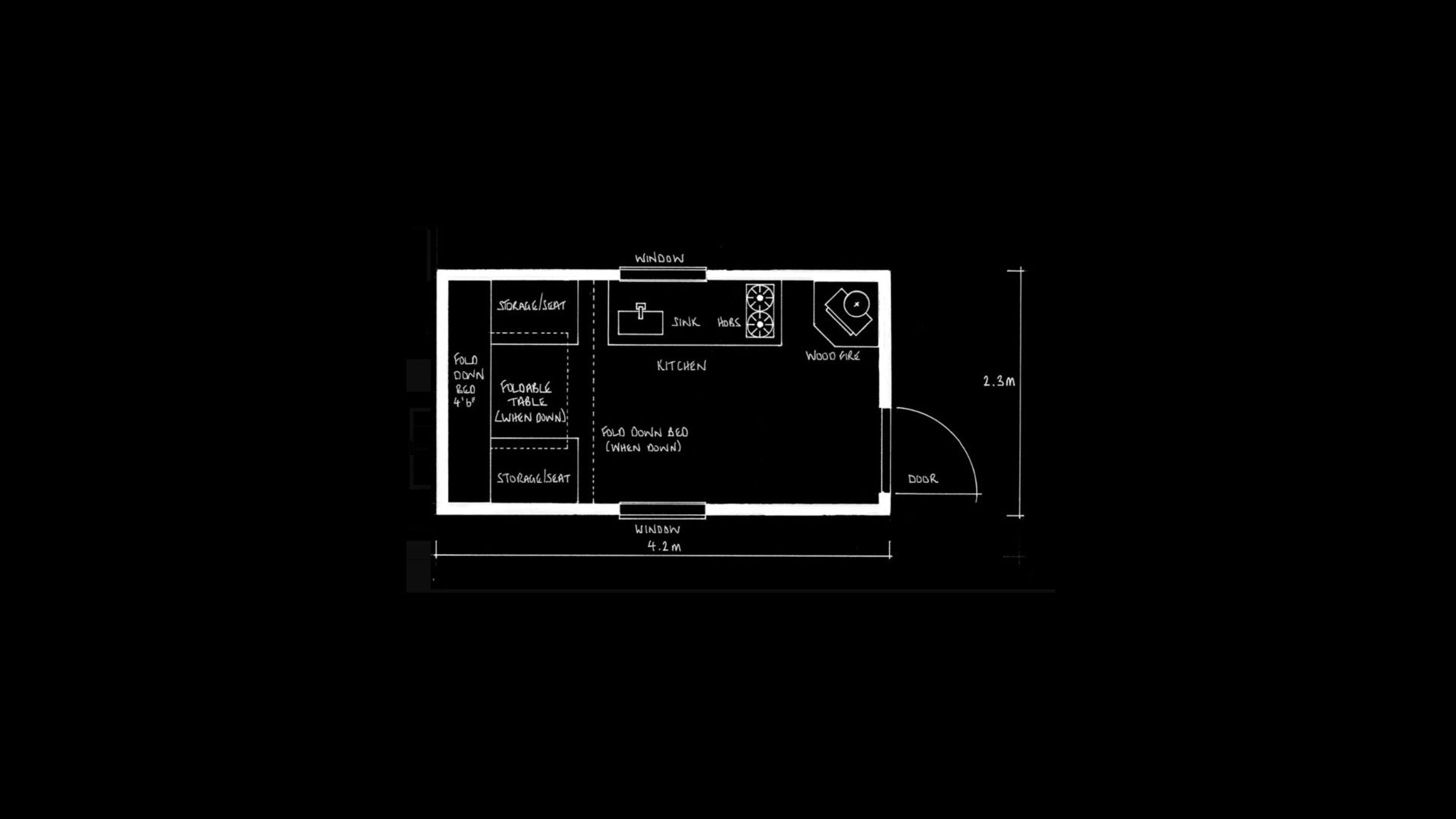
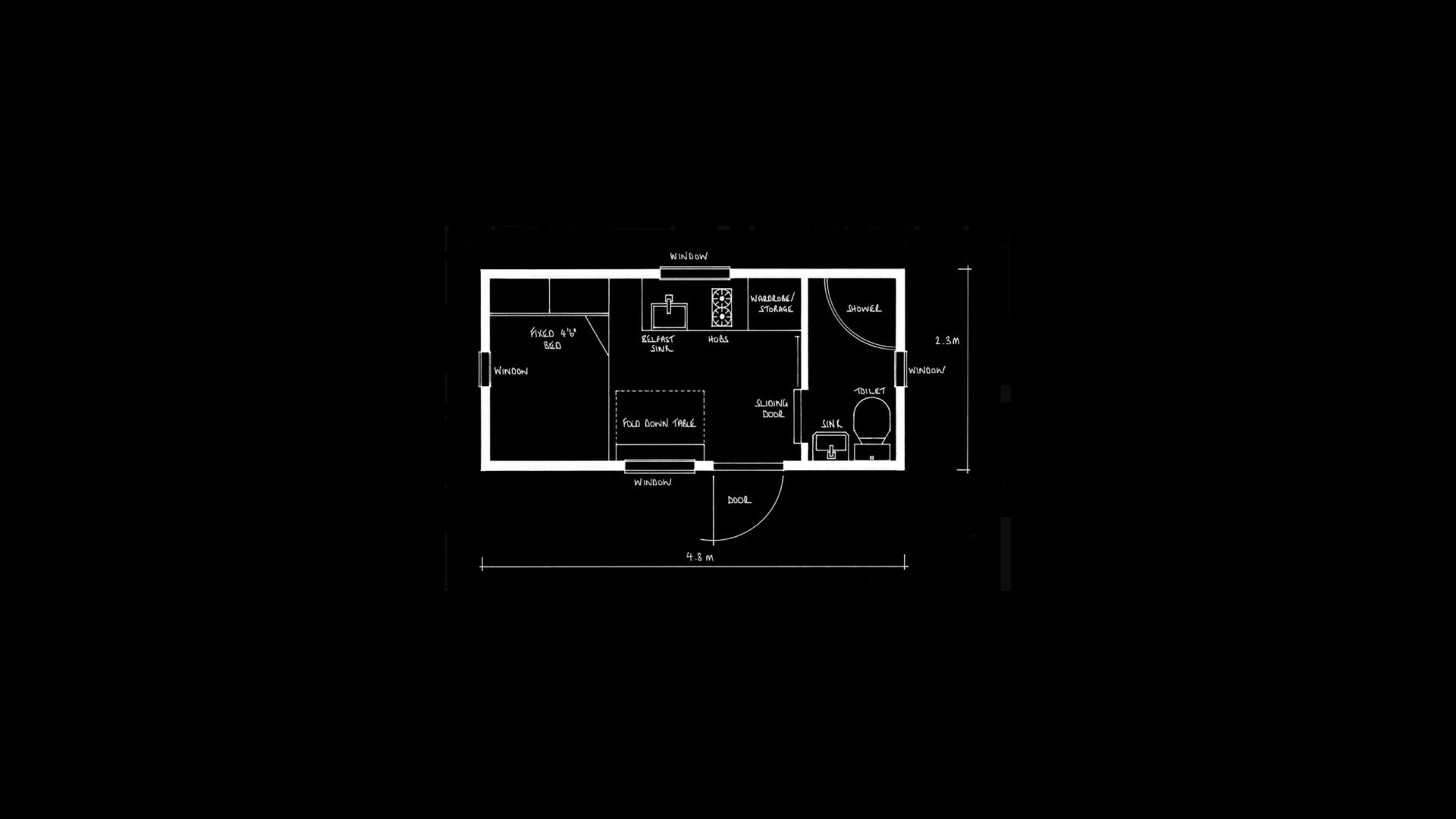
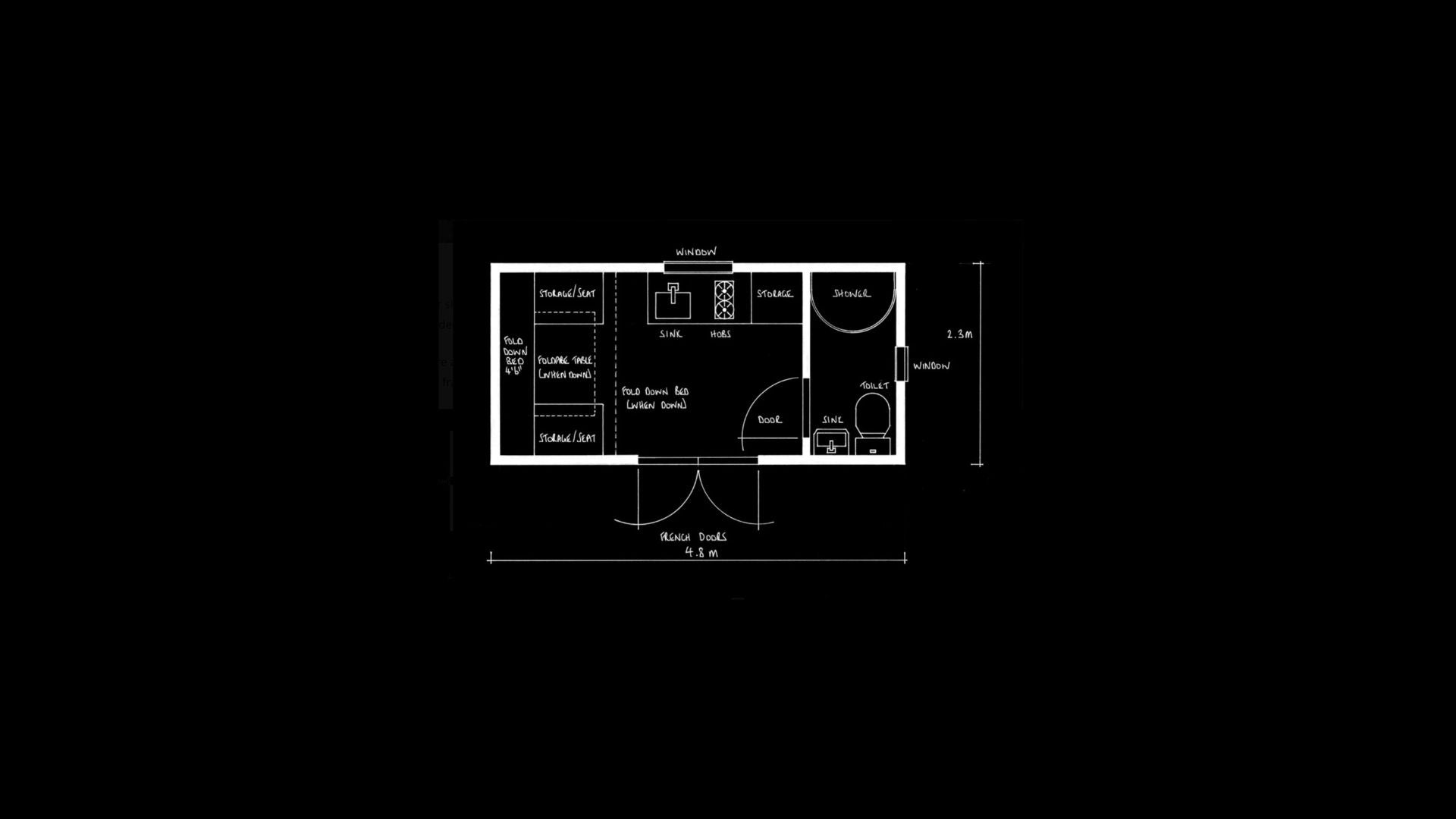
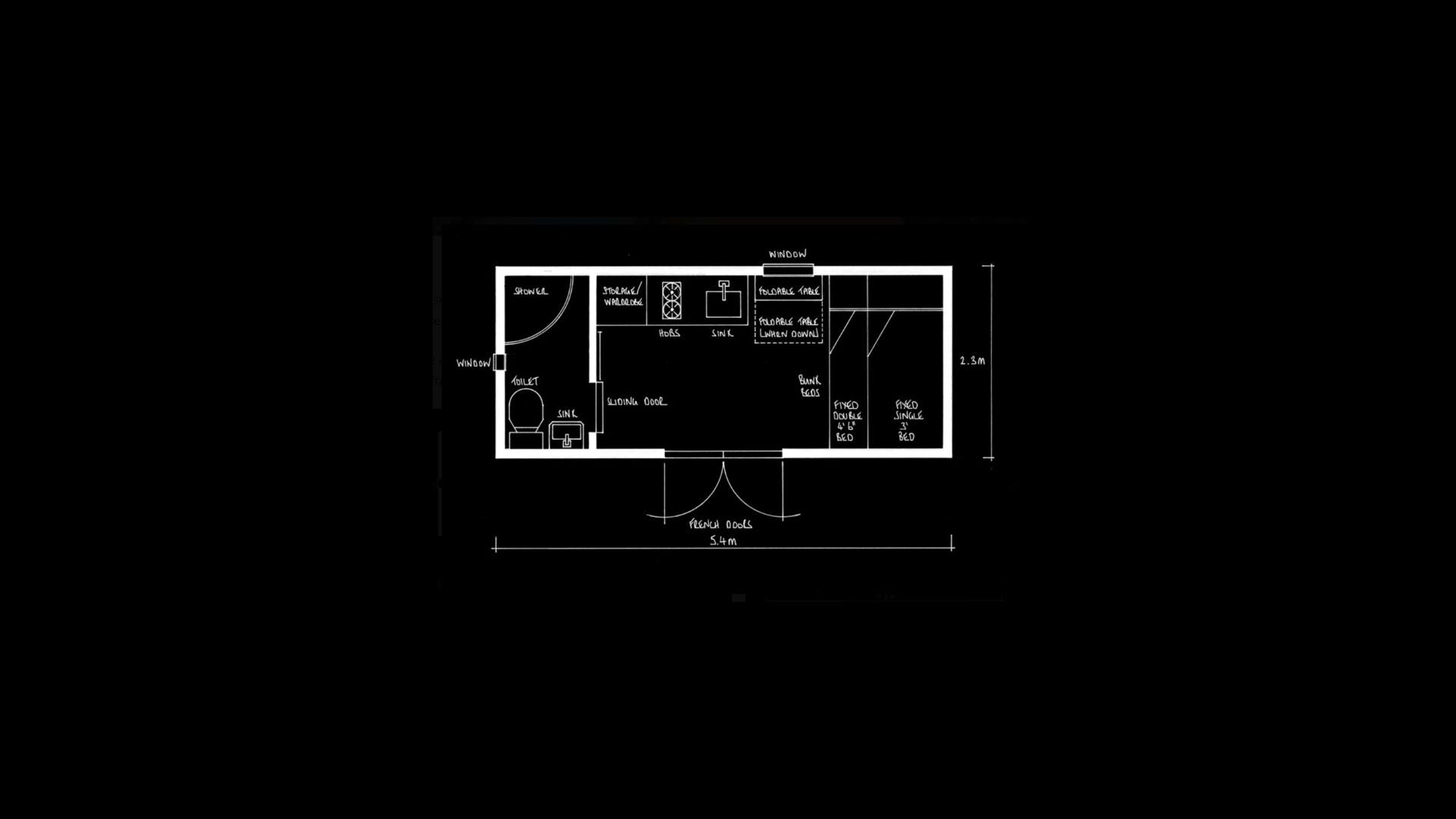
Contact us today for more information on Shepherd Hut sizing and info. You can see examples of our Customer Projects here, to see examples of our completed huts.


